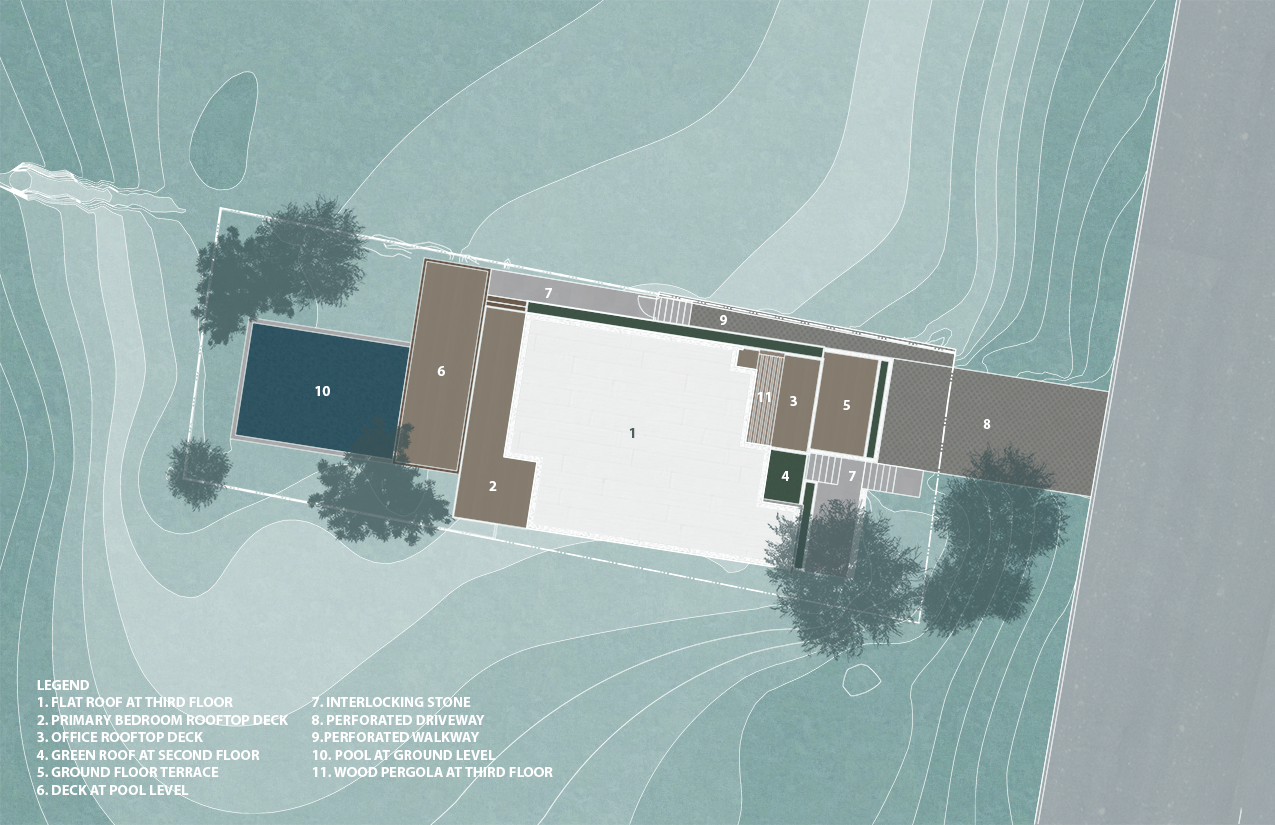
Level 1
2D Design & Drafting Service
Homeowners in Ontario looking for a reliable, experienced professional to bring their residential design dreams to life don't need to look any further. If you can interpret floor plans like the back of your hand and understand how different forms and space fit together without needing 3D visualization, this option is perfect for you.
At Blüne Inc. we understand that designing and drafting a homeowner’s residential project can be a daunting process. That's why we offer a comprehensive design and drafting service using the highest quality CAD software to ensure the homeowner gets exactly what they want.
Our design studio is dedicated to creating beautiful and functional spaces designed to meet your needs. Our service begins with two design options presented in 2D plans and elevations via a pre-recorded video presentation, followed by up to two revisions during the Design Development phase. When the design is finalized, our team presents the homeowner with final drawings through a virtual presentation.
Our construction drawing set is curated with attention to even the smallest details and technical precision, ensuring code compliance and nothing is left to decide on site.
Combining artistic vision with technical proficiency, our team can deliver superior quality results. Fill out our project intake form to let us help you make your dream project come true and build something amazing!







