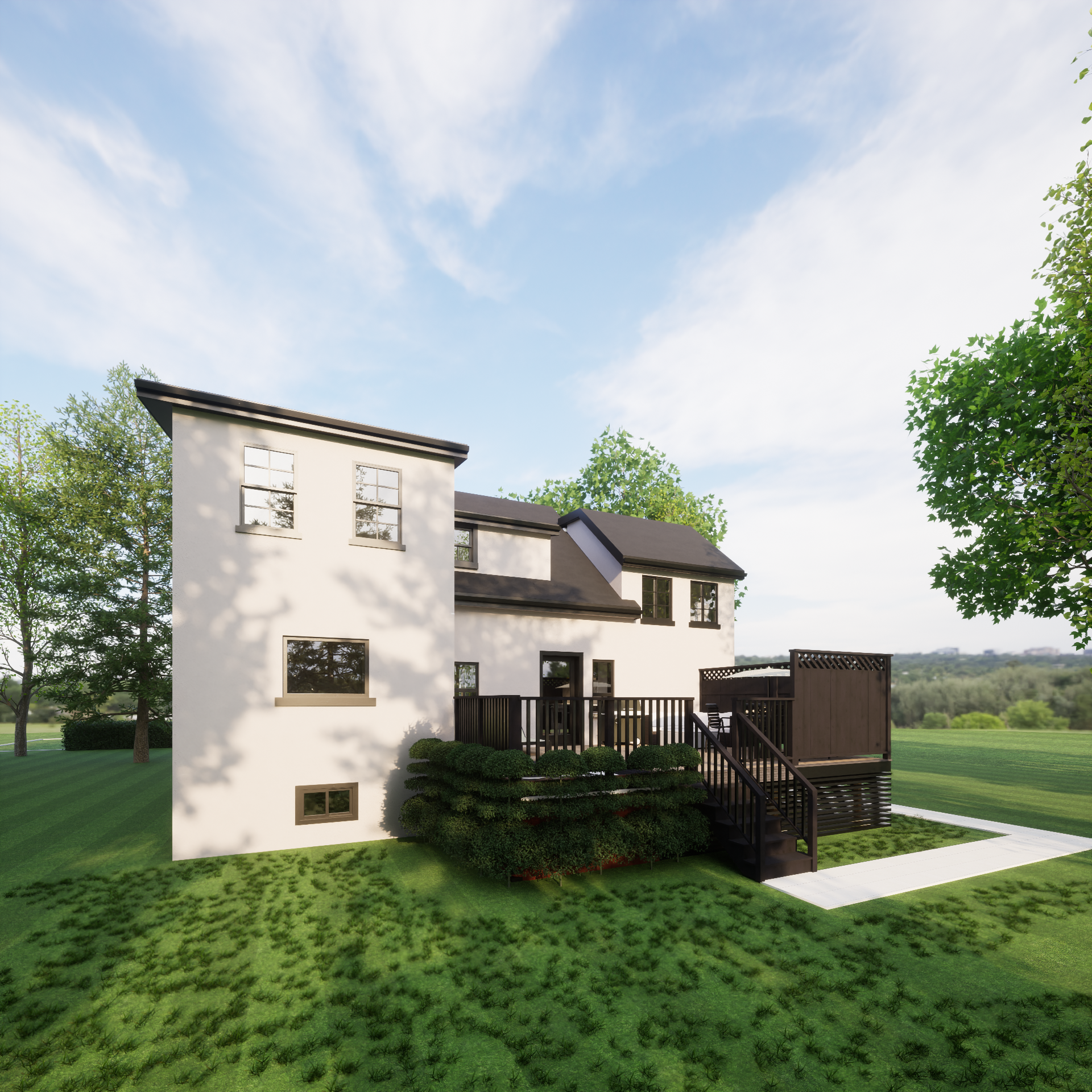Post-War House Exterior Makeover & Addition Above Garage
This home was a classic post-war home in North York. The second floor is a half-storey, making a large portion of the floor space unusable due to sloping ceiling heights. The owners wished to have a larger master bedroom oasis and reconfigure part of the existing second floor to fit a new master ensuite.
The existing lacklustre facade was falling apart. The entire house received a stucco facelift. We added overhangs to the dormers and taller windows on the main floor. To create a grander entrance, we designed a flat roof canopy with square columns for a clean look.





