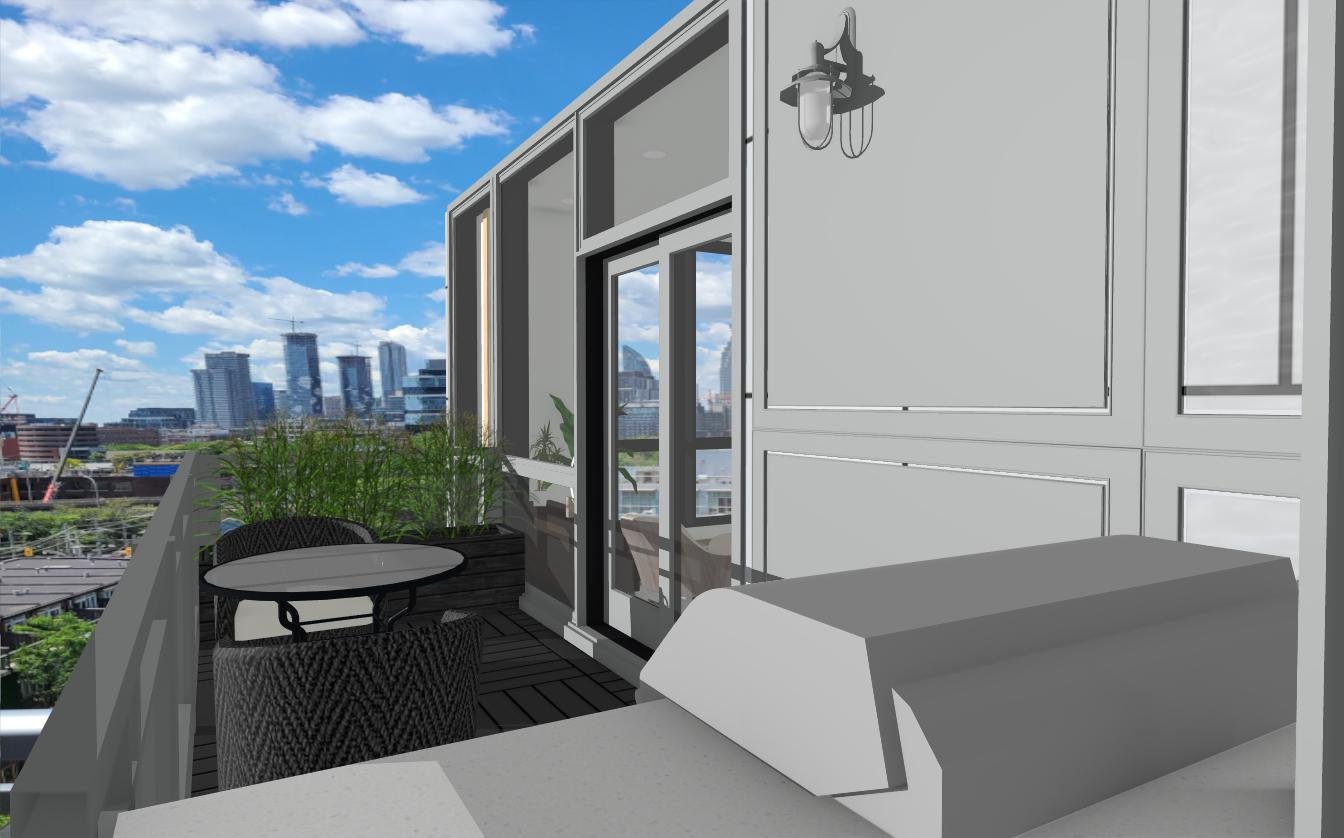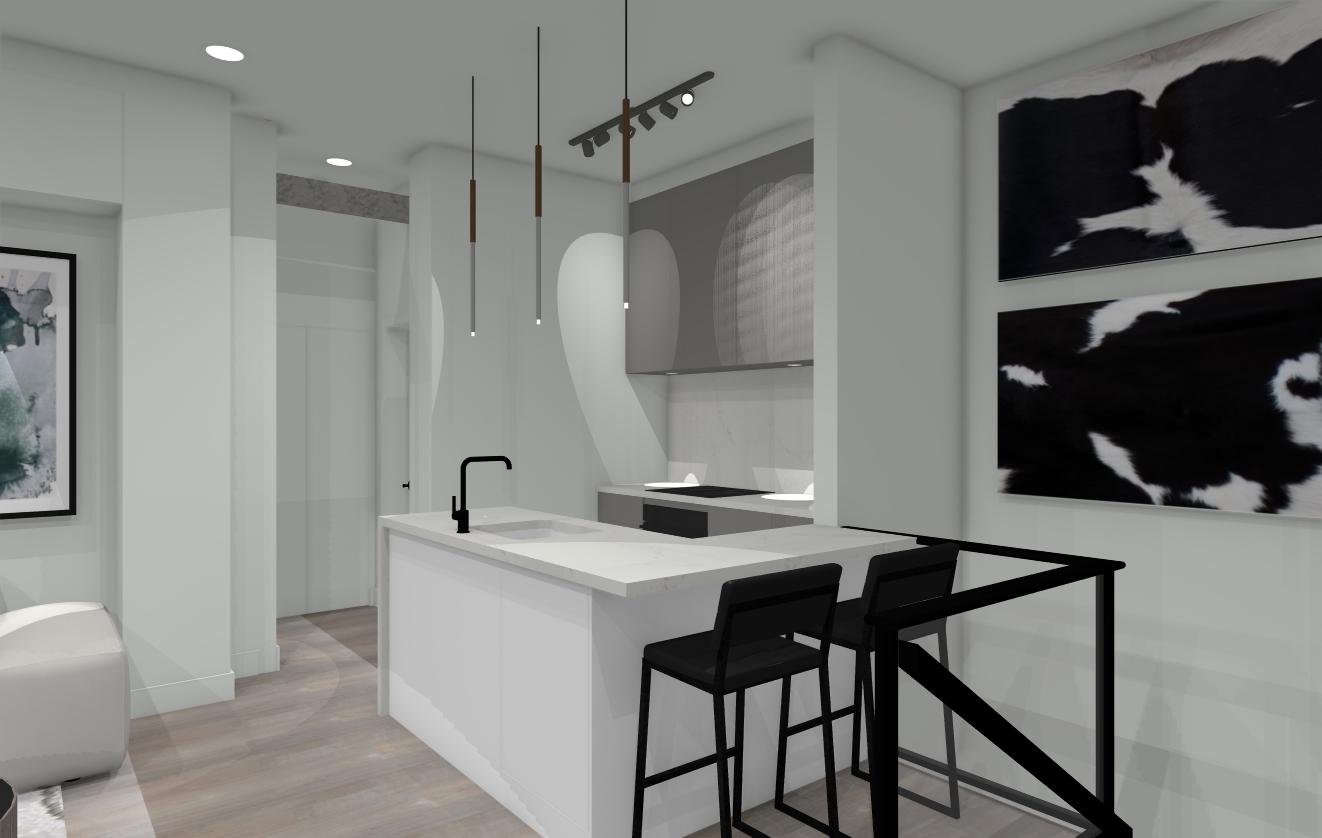
Modern Remodel of King St Condo
Whatever it is, the way you tell your story can make all the difference.
This Toronto condo needed a serious update. The owner wanted a minimalist space with clean lines. The kitchen is very tight, but the owner wanted to have a place to eat and more counter space. We reconfigured the kitchen to a broken U-shape. The area by the stairs which was formally a waste of space, now is the perfect brunch spot.

























