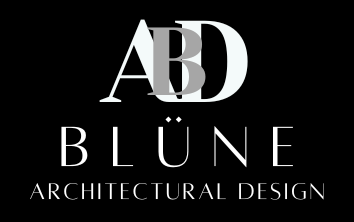Level 2
3D Design & Drafting Service
Ontario homeowners now have the opportunity to explore their residential design in a whole new way with 3D modeling programs. Instead of relying on classic line drawings and linear plans, our architecture services create realistic digital renderings that give homeowner a very clear picture of what the space could be. With our cutting-edge technology, homeowner visualization of plans is no longer a challenge—it's an enjoyable experience. Using 3D modeling, the homeowner can see exactly how the space will look from any angle, giving them a three-dimensional view so no detail is missed.
We understand that every homeowner has their own individual vision when it comes to what they wish their home will look like, which is why we provide two design options presented in beautiful 3D conceptual renderings as well as pre-recorded video walkthroughs allowing homeowners to have an understanding of the space before any construction begins.
During the Design Development stage, the selected concept design will be showcased through final presentation renderings, high quality video walkthroughs, and live presentations. We include up to two revisions during the Design Development phase prior to the final presentation renderings.
Furthermore, on completion of the final design our team provides technical construction documents including drawings and detailed outline specifications. We provide stamped architectural drawings and act as your agent for city correspondence throughout the entire permitting process. All this along with coordination of sub-consultants makes our comprehensive service something that any homeowner can benefit from!






